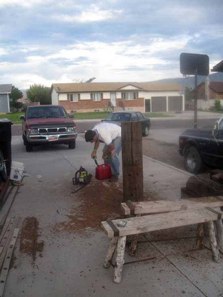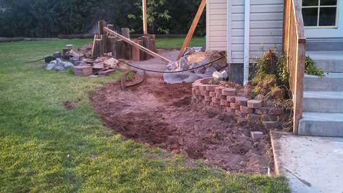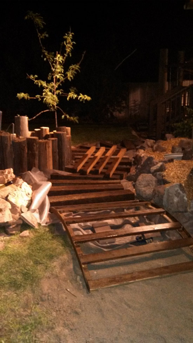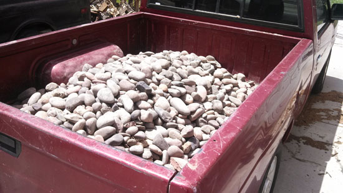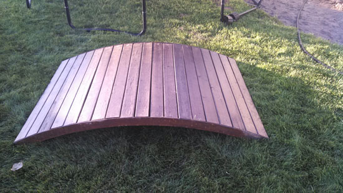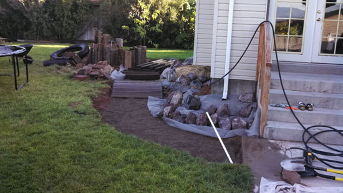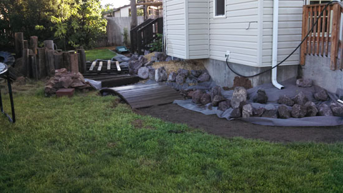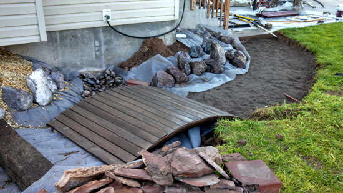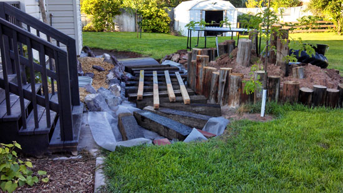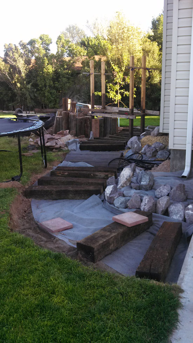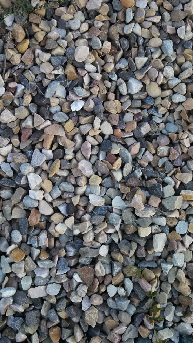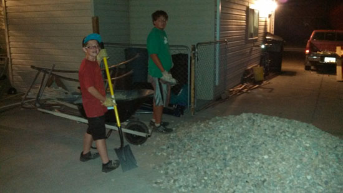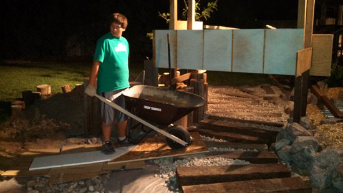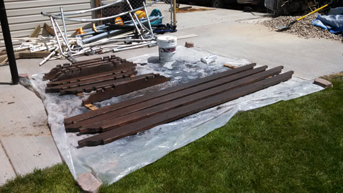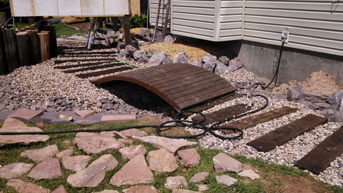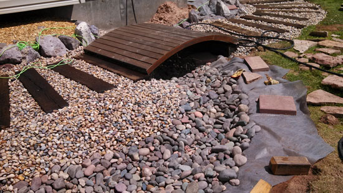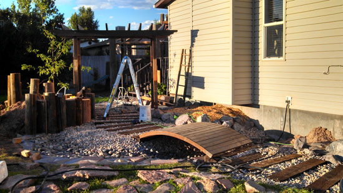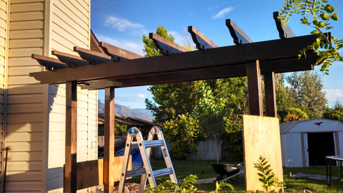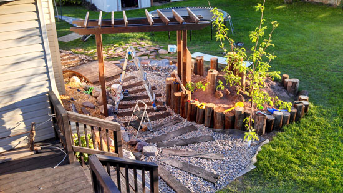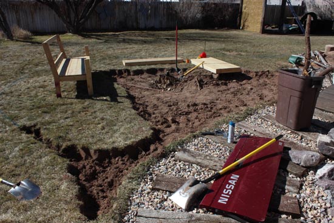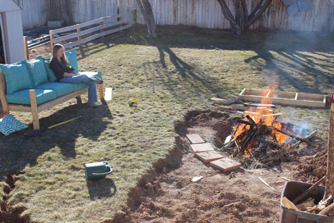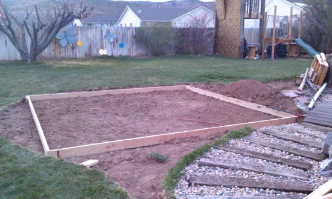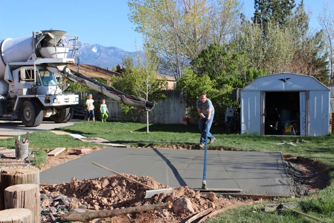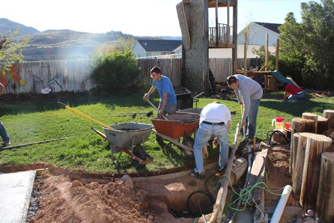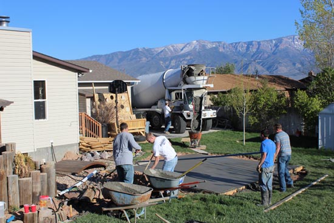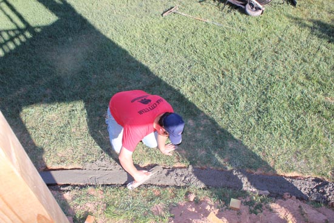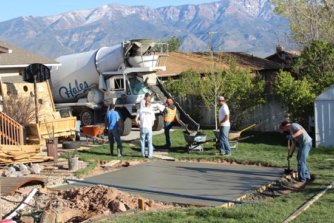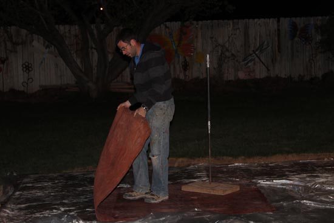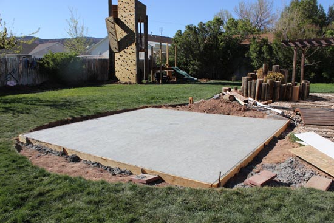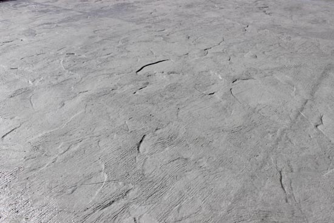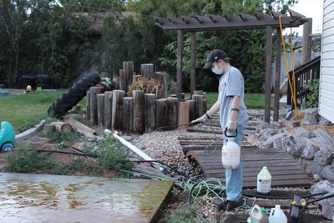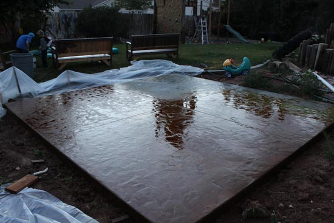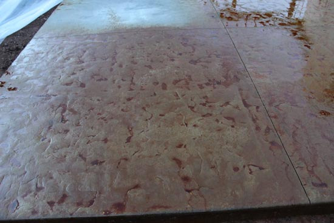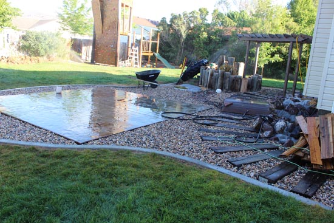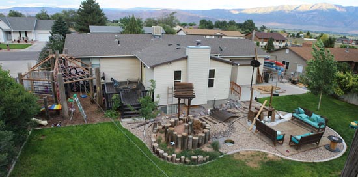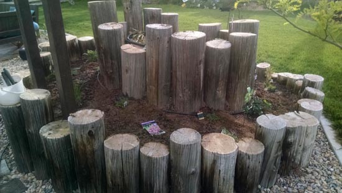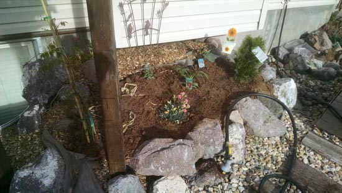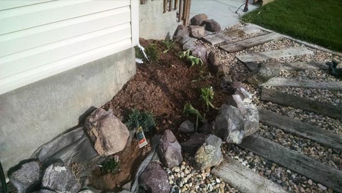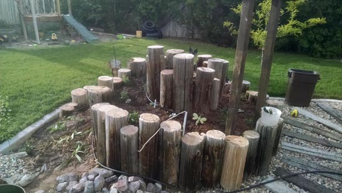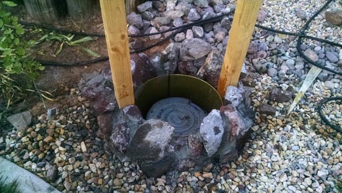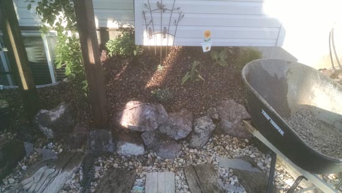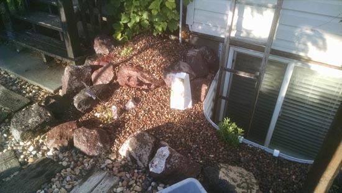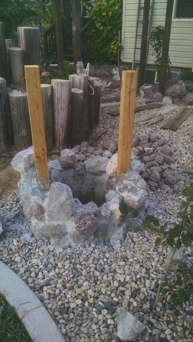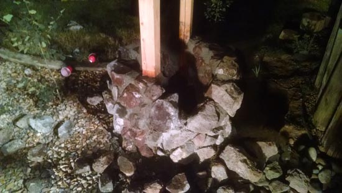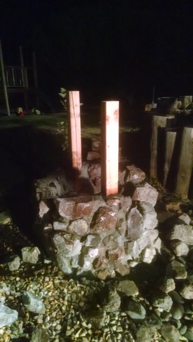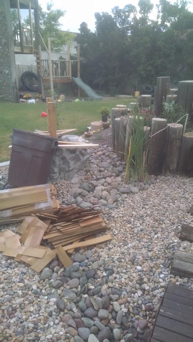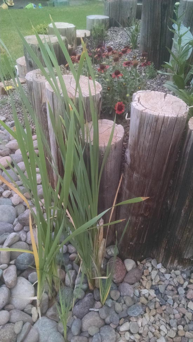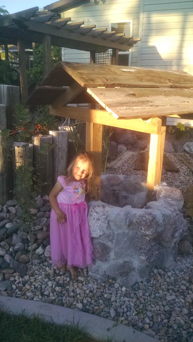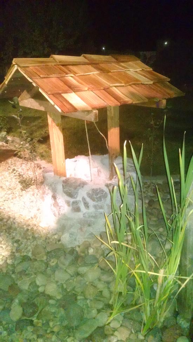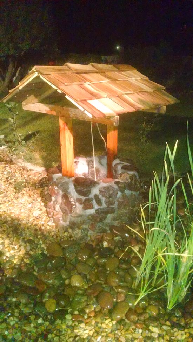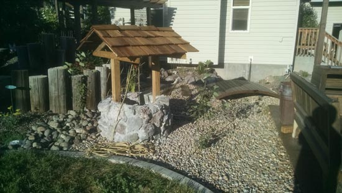
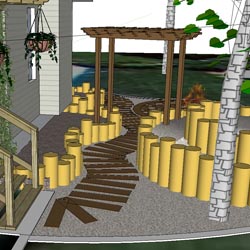
In the backyard, we added a railroad tie path from the back deck on the north side of the house to the patio on the south side of the house. We added some terraced flowerbeds, an herb spiral, a pergola trellis, a wishing well, several trees, and a patio.
2 years
$1500.00
May 18, 2013-July 16, 2015
Our house was added onto several years ago. There is a concrete patio to the south of the addition and a wood deck to the north of the addition. In 2012/2013 we built a playground to the north of the deck. In 2013/2014, we are planning on building a rock climbing wall in the northwest corner of our back yard. There will be a zipline running from the rock climbing wall play center to the playground. These three high traffic areas make it fun and useful to add some garden paths to connect them.
Design features:
Design flaws:
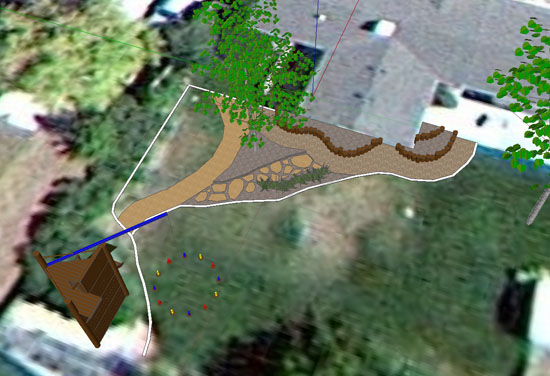
Design features:
Design flaws:
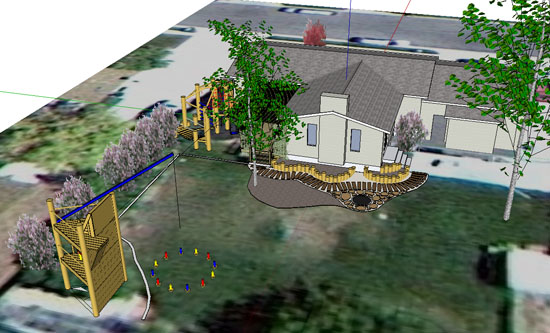
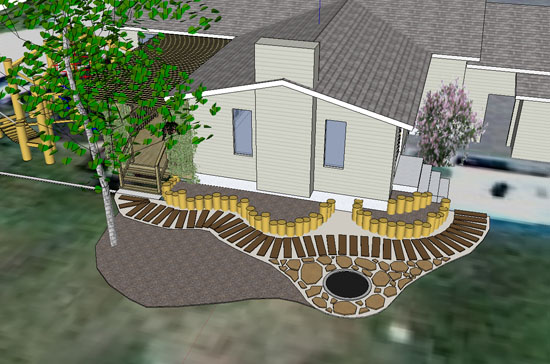
This is our current design. It features:
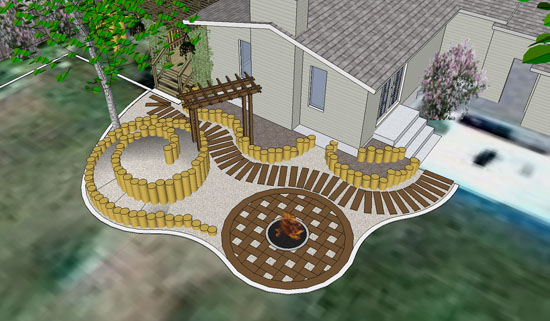
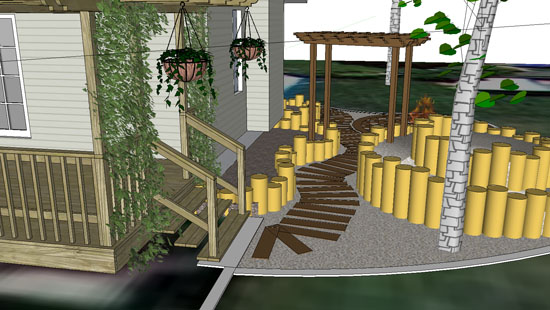
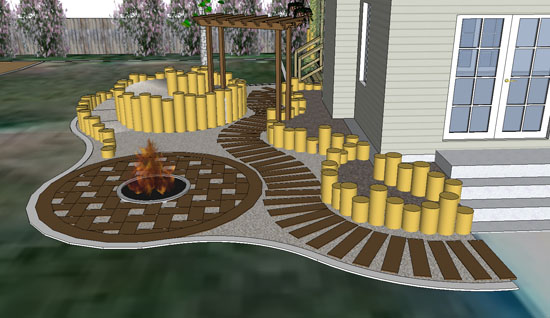
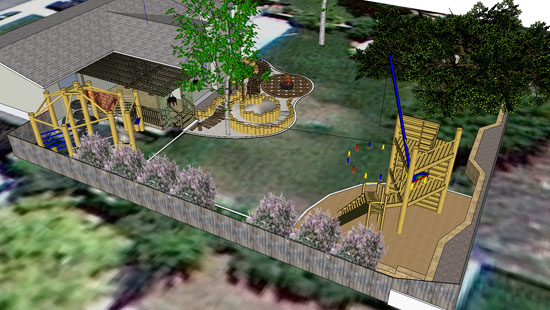
Construction of the herb spiral began June 1st. We started out by spray painting where everything would go.
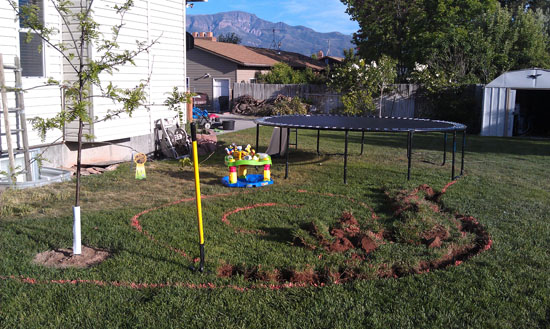
Then we dug a trench to bury the utility poles in.
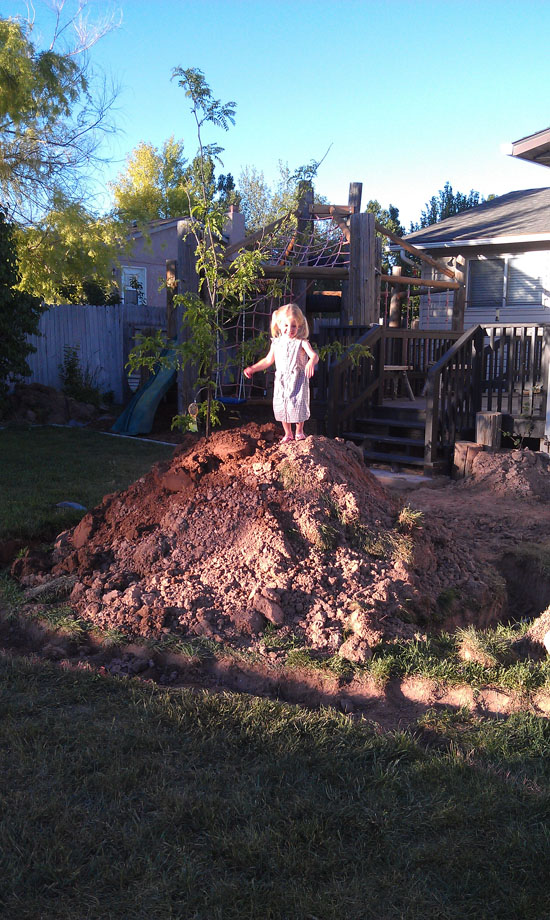
Then came the poles.
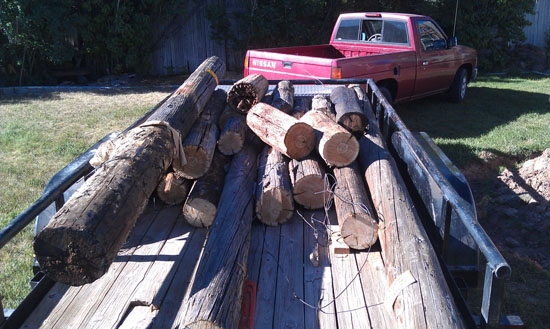
I cut the first batch of poles to length and placed them in the trench. Then I filled in the trench around the poles and backfilled behind the poles.
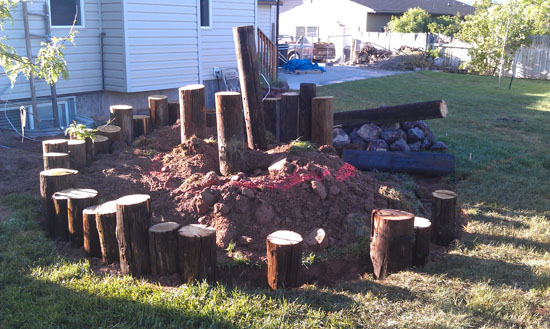
Below you can see the herb spiral and the leveling sand where the path goes.
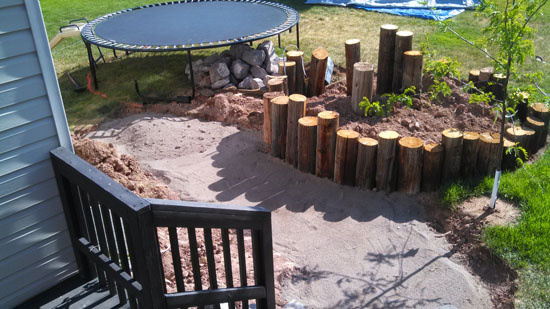
There ended up being a shortage of surplus utility poles, so we decided to use rocks to retain the raised bed up against the house.
This worked out nicely because we had a bunch of leftover rocks from when we landscaped the front yard. You'll notice the design below also incorporates a small arched bridge over a dry creek bed.
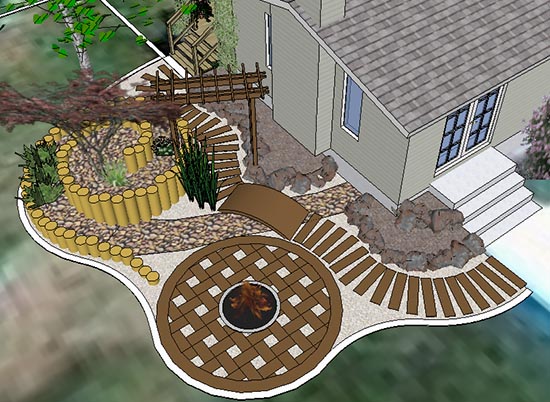
I mounded the dirt up against the house, put landscaping fabric down, then placed the landscaping rocks. I'm a big fan of landscaping fabric. It's the only way to keep the weeds manageable.
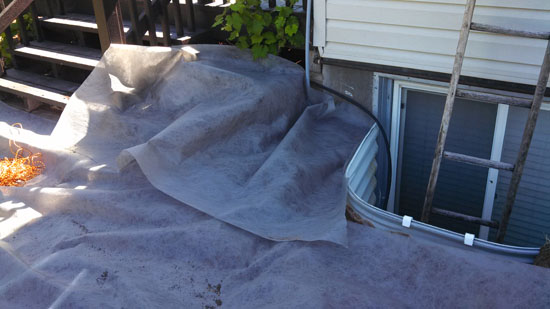
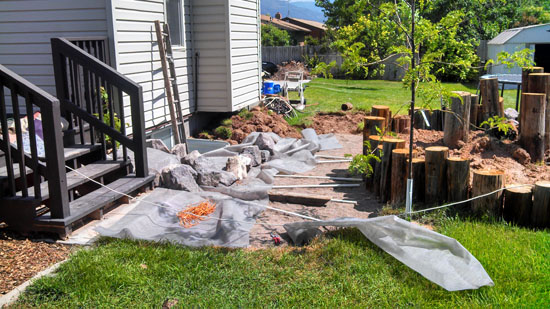
Here are a few tricks I've learned on how to make a rock wall look great.
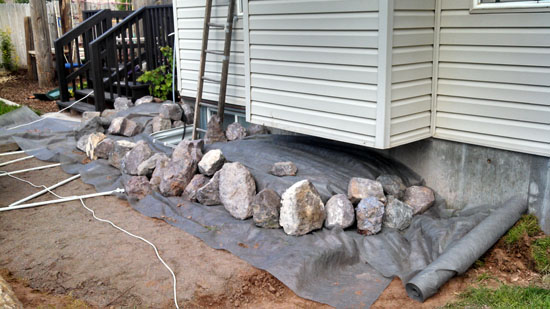
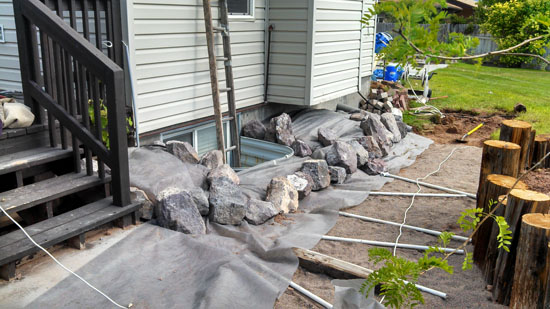
If we had the money for it, we would have planted plants right away and run a drip system before we spread the wood chips. However, plants will have to wait for another day.
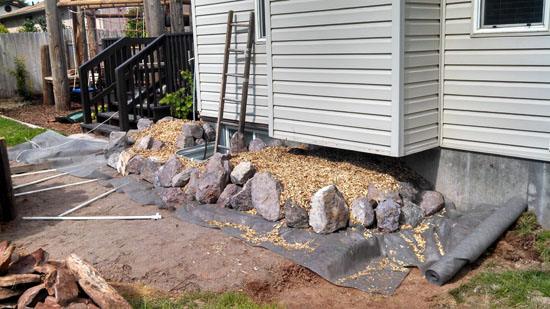
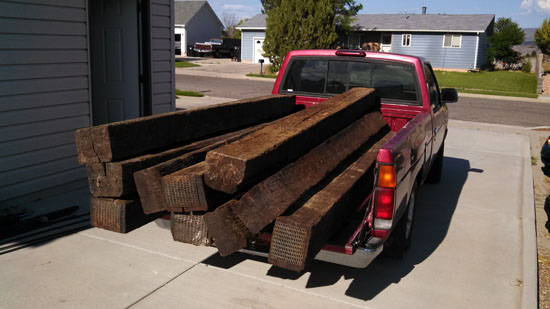
Originally I planned on cutting the railroad ties lengthwise down the middle so I wouldn't have to buy as many. But the ties proved very difficult to cut, so I decided to just cut them in half length wise.
